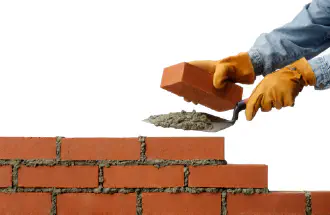
Transforming Spaces: Captivating Home Renovation Before and After Photos
Renovating a home is a journey that combines creativity, hard work, and a touch of magic. The process of taking a space from tired and outdated to fresh and modern is both inspiring and rewarding. In the age of social media and interior design inspiration, the use of before and after photos has become a captivating way to showcase the remarkable transformations that can occur within the walls of a home.
