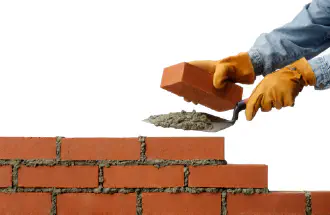Tearing your roof off to make space for a whole new floor in your home can be a daunting prospect. But for those living in estates, complexes or neighbourhoods that do not allow much space horizontally, vertical additions make sense. The first step is making sure you have a proper schematic design from a registered architect. This is basically a blueprint as to how the layout will look design and space-wise.
Adding Value To Your Asset
Not only will you be adding value to probably one of the biggest assets you own, but you will also be able to stay in the neighbourhood you love whilst being able to design your home in a way that is completely unique to you. Why search in another area for something that may require compromise, when you can do exactly what you want to a house you truly love?
There are many options when adding another storey to your home. You can remove your roof and build a brand new one once you have finished your renovations, or you can cut the edges off of your existing roof, build your new level and then replace it. You could also expand across an area that is flat, such as your porch or garage.
Build It Up But Don’t Break It Down
Building up also does not have to blow your budget. Remember that you won’t need to build a foundation, which will save you quite a bit, and you may still be able to use your existing roof. Always remember to check that your foundation can withstand the added weight though. The best part is you will be doubling your square footage, which is always great when it’s time to sell.
