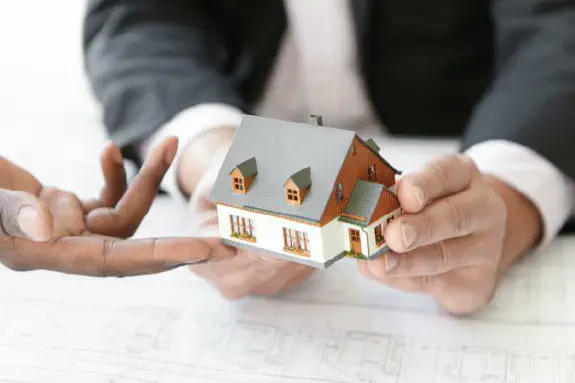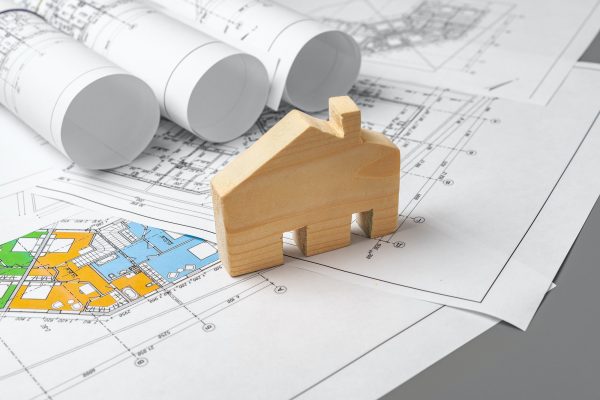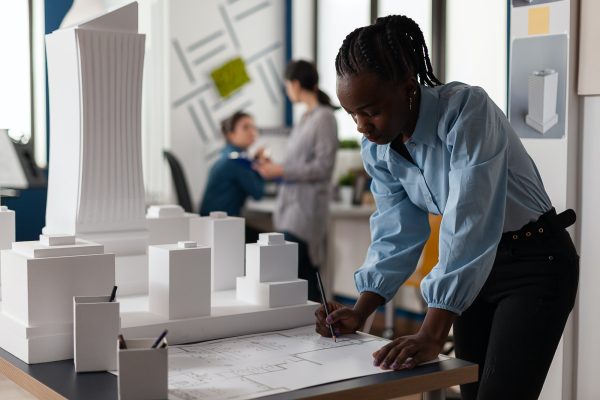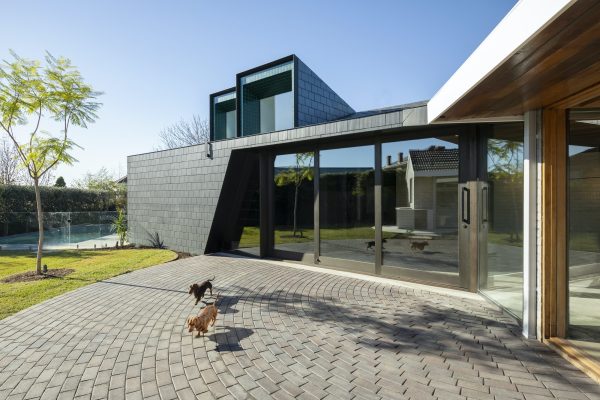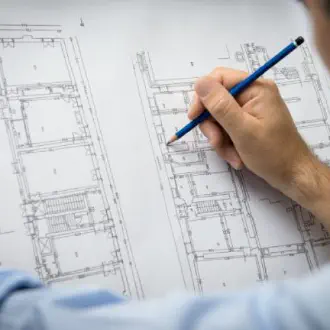
A preparatory step in schematic design is having a site analysis. Our designers draw up site plans which illustrate the arrangements of structures that form part of the development project. Some of these structures can include buildings, parking areas and landscaping.
One of the drawings involved in schematic design includes building elevation. This is the orthographic projection, which is the representation of a 3-Dimensional building drawn as 2-Dimensional views, of the building which outlines the specific area of the building. This is a common convention for a graphical representation of the architectural site.
Siteground plans are drawn up showing the entire site the building is located on which includes things such as property lines, roads and landscapes.
Contact Us
