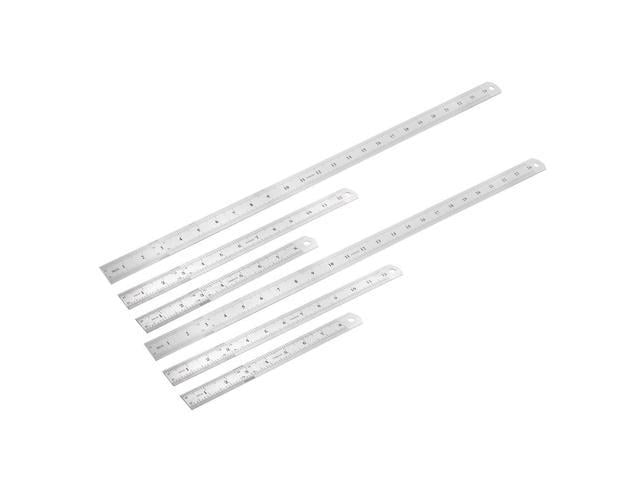This sumptuous book presents 541 beautiful full-color illustrations of a distinctive architectural style that enlivened the cities and countryside of Europe in the Victorian era. Widely considered the book on brickwork, and unavailable elsewhere, it documents the ways in which that style incorporated imaginative brickwork and terra-cotta appliqués into its bold aesthetic. Reprinted from a rare portfolio of architectural drawings by the well-known nineteenth-century French architect and illustrator Pierre Chabat, the large-format illustrations depict many actual buildings of the 1870s and 1880s, among them villas, town houses, churches, railroad stations, restaurants, and schools. Most of the structures, ranging in inspiration from every type of Victorian style to very functional designs, are shown in front and side elevations, floor plans, and detailed sections. Illustrations of individual tile designs and the exterior uses of brick and tile in decorative patterns are included as well. Among the buildings shown are town houses in Paris, row houses in Brussels, a two-family home in Rotterdam, and the Palais des Beaux-Arts built for the 1889 Exposition Universelle in Paris. The architects and builders represented include such well-known figures as Gabriel Davioud, Auguste-Joseph Magne, and the illustrious Alexandre-Gustave Eiffel. Complete with new English captions and a new introduction, plus alphabetical lists of architects, builders, decorators, and artists represented in the book, this magnificent work offers professionals, students, and enthusiasts of architecture and its history a rare contemporary visual record of a building style now recognized as one of the supreme achievements of the Victorian era. The exceptionally handsome plates may be removed for mounting; they are also a valuable source of full-color copyright-free designs for artists.















